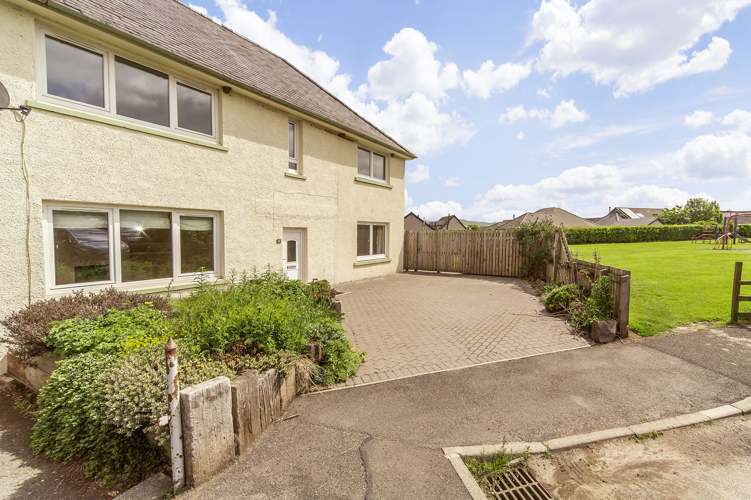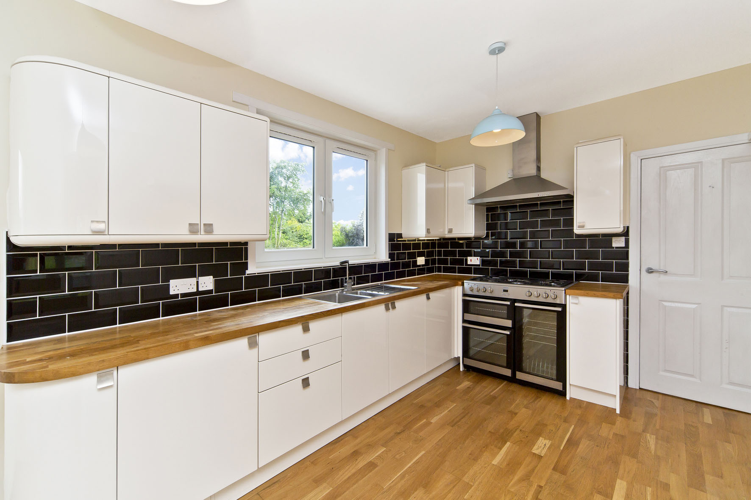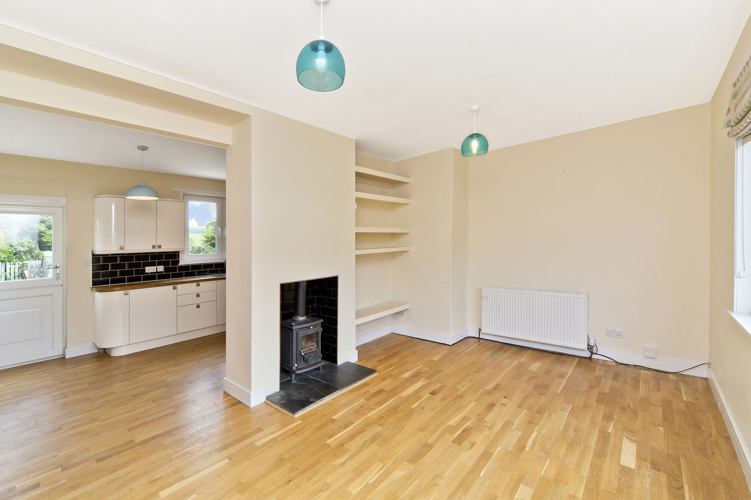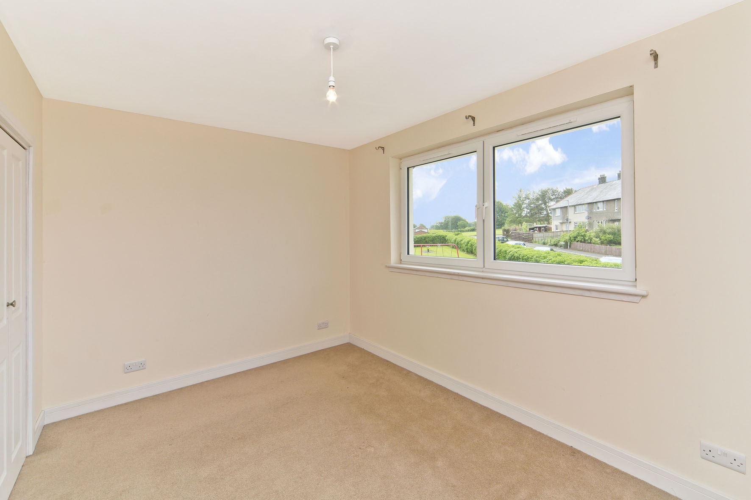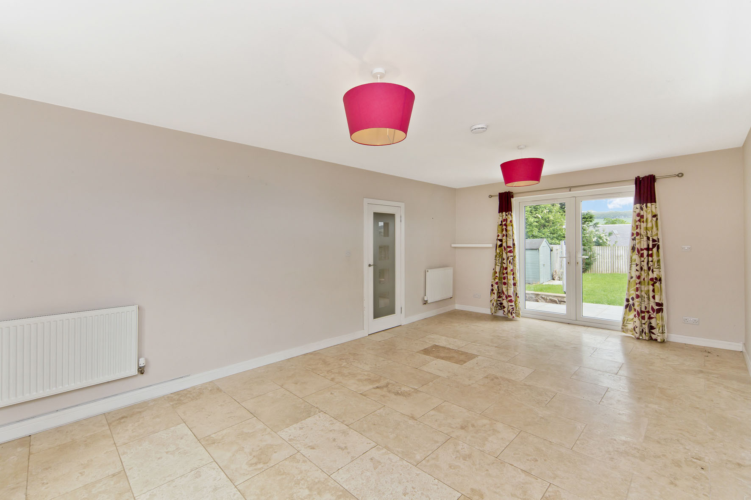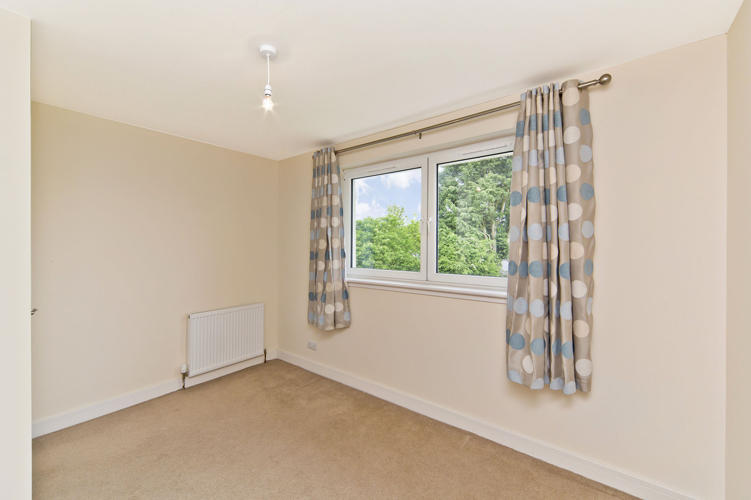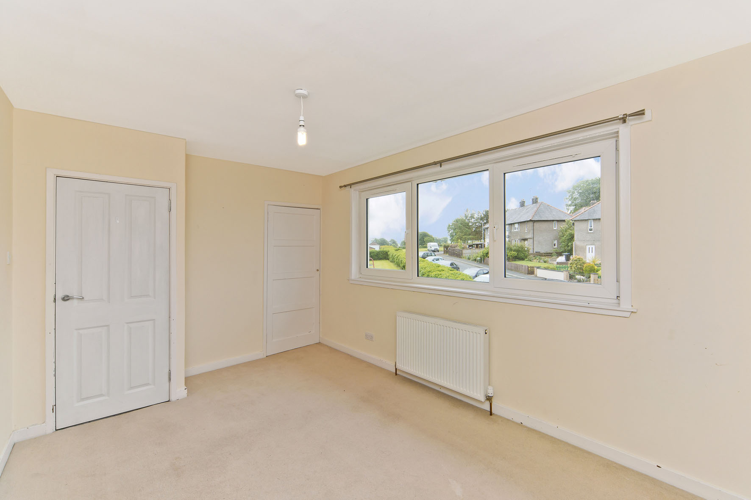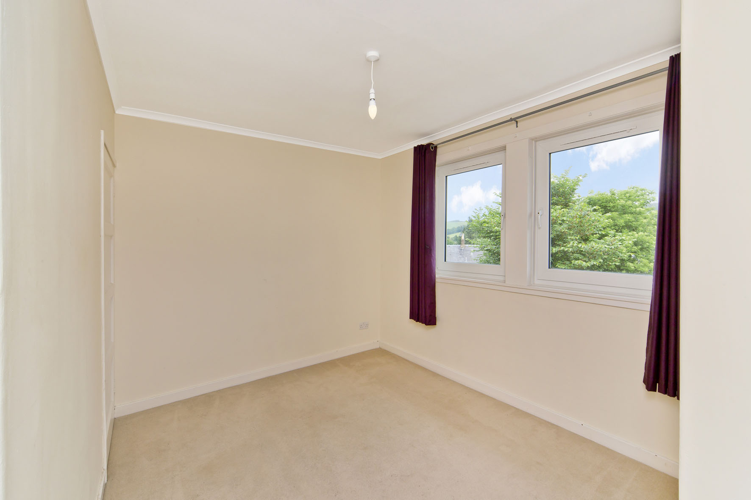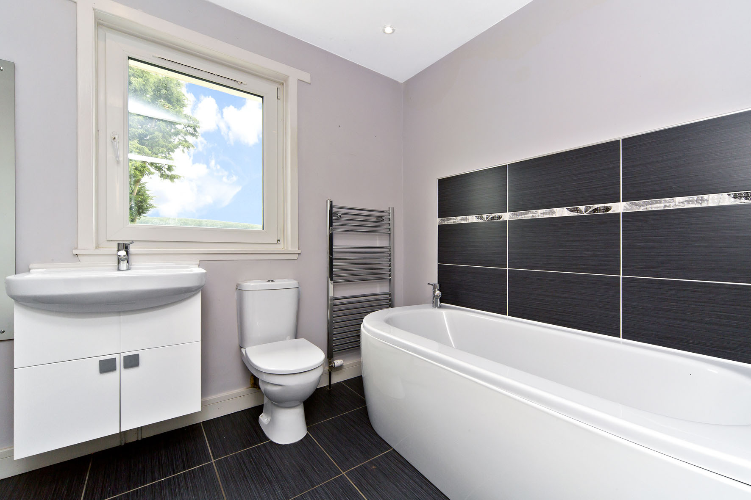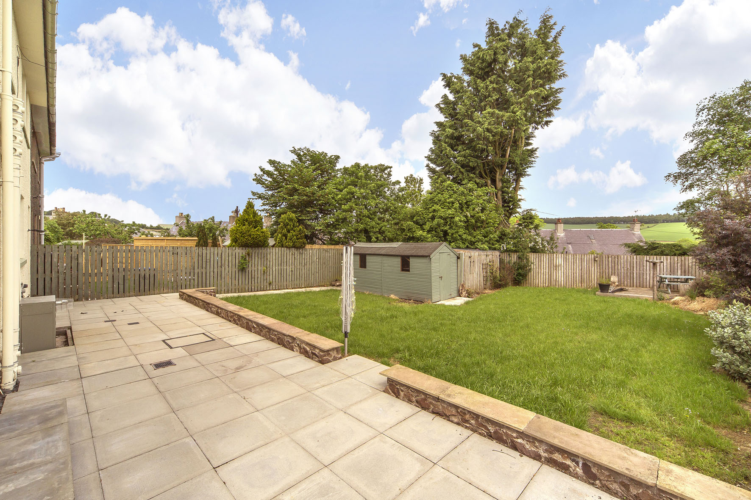12 Heriotfield, Oxton, Lauder, TD2 6PJ
About the property
Nestled in a peaceful cul-de-sac in the heart of the picturesque Scottish Borders countryside, this four double -bedroom semi-detached house represents the perfect family home in an ideal location; close to the highly regarded Lauder Primary School and Earlston High School, and under 45 minutes’ drive from Edinburgh.
The house enjoys exceptionally bright and spacious interiors, neutral décor, a sunny southerly-facing aspect, two reception rooms, a dining kitchen, a landscaped garden and a driveway.
Set back from the road, the front door opens into a welcoming hallway housing two storage cupboards and a convenient utility room/WC.
On the left, you step into the heart of the home; a semi open-plan living room and dining
kitchen. The sunny southerly-facing living room offers excellent scope for a variety of furniture configurations and is arranged around a homely log-burning stove flanked by display shelving.
The adjoining dining kitchen is fitted with an excellent range of contemporary wall and base units framed by solid wood worktops and sleek-black metro tiling and has been designed to incorporate an impressive range cooker and a gleaming chimney-style cooker hood. A separate utility room offers space for laundry appliances. This leaves plenty of room for a table and chairs for seated family meals, whilst a door opens onto the rear garden.
Across the hall, an exceptionally bright and spacious family room stretches the entire depth of the property and features French doors opening onto the rear garden.
Upstairs, a bright landing (with storage) leads to four double bedrooms; all benefiting from soft, neutral décor supplemented with comfortable carpeting. The front-facing bedrooms enjoy the property’s sunny aspect whilst the rear-facing bedrooms boast far-reaching views of the surrounding countryside.
Completing the accommodation is an immaculate family bathroom, comprising a double
shower enclosure, a contemporary bathtub, a basin set into vanity storage, a back-to-wall WC, a towel radiator and a linen cupboard.
Oil central heating and double glazing throughout ensure a warm and economically-run home all year round.
Externally, the wonderful family home enjoys a landscaped rear garden with a vast patio, a
large, well-kept lawn, a decking area perfect for outdoor seating and summer barbecuing, and two sheds for handy external storage. Excellent private parking is provided by a substantial monoblock driveway to the front of the house.
Information
- Bedrooms
4 - Bathrooms
1 - Living Rooms
2 - EPC
D
Viewing Information
- Tel: GSB Properties on 01620 825368
Contact

- Audrey Turner
- 01620 828939
